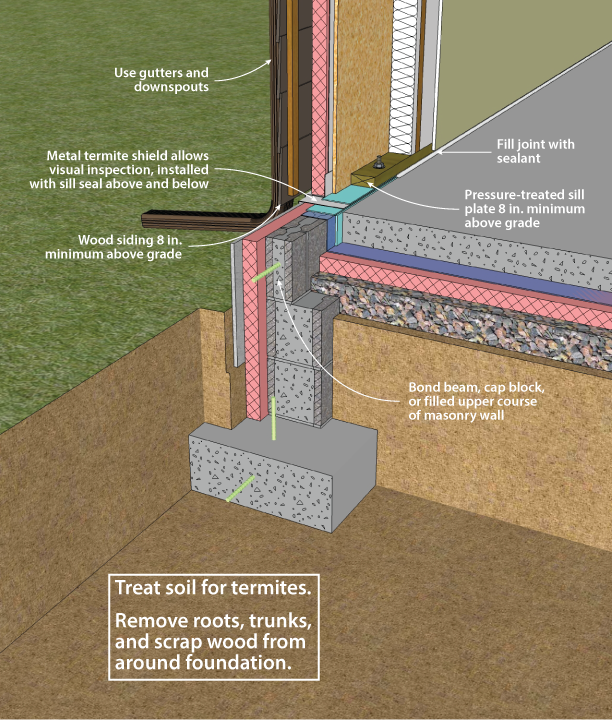Imagine a sprawling ranch-style home, nestled amidst rolling hills, offering an idyllic family life. But what if dreams of a growing family or more space start to outgrow the single-story layout? Can you add a second floor to your beloved home, even if it sits on a slab foundation? This question touches upon the core of home renovation and expansion, weaving together practicality, feasibility, and the desire to transform a cherished space. Let’s delve into the intricate world of building a second floor on a slab foundation, exploring the possibilities and unraveling the complexities that come with such a project.

Image: www.pinterest.com.au
Building a second floor on a slab foundation is a common question, but is it possible? The answer, like many things in construction, is a little more nuanced than a simple yes or no. While it’s not a straightforward process like adding a second story to a home built on a basement or crawl space, it’s definitely possible with the right planning, engineering, and construction expertise.
The Fundamentals of Slab Foundations and Second-Story Construction
To fully understand whether adding a second story to a slab foundation is viable, we need to grasp the inherent qualities of both. A slab foundation, a concrete slab poured directly onto the ground, is a popular choice for homes in warmer climates or areas with stable soil conditions. It offers simplicity in construction, affordability, and a solid base for a single-story home.
However, a slab foundation lacks the built-in support structure often found in basement and crawl space foundations. This absence of supporting beams and columns creates a unique set of challenges when envisioning a second story. The weight of a new floor and the added load from walls, roofs, and occupants need to be meticulously considered and addressed during the design and construction phases.
Assessing the Feasibility of Your Slab Foundation Home
Before you begin sketching out plans for a second floor, a critical step involves assessing the existing slab foundation. A thorough inspection by a qualified structural engineer is paramount. This inspection will evaluate the following factors:
-
Slab Thickness and Reinforcements: A structural engineer will analyze the existing slab’s thickness and reinforcement. The original design may or may not have been intended for the added weight of a second story.
-
Soil Conditions: The soil beneath the slab plays a crucial role in determining the foundation’s ability to support additional weight. Soil testing can reveal if the ground can handle the increased load.
-
Existing Structure: The engineer will assess the condition of the existing walls, beams, and columns, ensuring they can support the weight of the new floor without causing structural compromise.
-
Foundation Type: Specific slab foundation types, including monolithics slabs and post-tensioned slabs, can be better suited for second-story additions than others. Each type has unique structural characteristics that affect its load-bearing capacity.
Adapting Your Existing Slab Foundation for a Second Floor
If the structural analysis reveals that your slab foundation can handle the added weight, the next step is to carefully plan the construction of the second floor. The process involves adapting the existing foundation to accommodate the new structure. Several techniques are employed to strengthen the foundation and ensure its stability:
-
Adding Support Columns: To distribute the weight effectively, it may be necessary to install additional support columns beneath the new floor. These columns can be anchored into the existing slab, transferring the load to the ground.
-
Reinforcing the Slab: The existing slab can be reinforced with steel beams or concrete piers to boost its load-bearing capacity. This involves careful planning to avoid disrupting the existing floors and plumbing.
-
Using Steel Beams: Using steel beams to distribute the weight across the slab foundation can be a highly effective solution. Steel beams are durable, strong, and can be easily integrated within the structure.
-
Post-Tensioning: Post-tensioning involves using high-strength steel cables embedded in the concrete slab. The cables are stretched and anchored, creating tension that helps distribute the weight more evenly.

Image: jjvs.org
The Importance of a Comprehensive Plan and Permitting
Adding a second floor to a slab foundation requires meticulous planning, architectural design, and a comprehensive engineering strategy. Working with experienced professionals is crucial. Here’s what they can help you with:
-
Design and Engineering: A licensed architect and a structural engineer team up to design the new floor while carefully considering load distribution, building codes, and the unique characteristics of your existing foundation.
-
Construction Permits: Obtain necessary permits from your local municipality before construction begins. These permits ensure compliance with local building codes and safety regulations.
-
Construction Management: A reputable construction manager will oversee the project, coordinating subcontractors, ensuring quality, and adhering to the approved plans.
Cost Considerations of a Second-Story Addition
A second-floor addition is a substantial investment, and costs can vary depending on factors such as:
-
Region: Labor and material costs can fluctuate based on your location.
-
Complexity of the Project: The complexity of the foundation adaptation, the size of the addition, and the design features all affect the overall cost.
-
Materials: The choice of materials, such as roofing, siding, flooring, and windows, significantly impacts the budget.
Can You Build A Second Floor On A Slab Foundation
Conclusion: Adding a Second Story to Your Slab Foundation Home
Turning your single-story slab foundation home into a multi-level dream space is within reach. However, the journey requires thorough planning, insightful engineering, and a team of skilled professionals. Proper evaluation of your existing foundation, strategic reinforcement, and meticulous construction are essential to ensure a safe, structurally sound addition. By embarking on this project with knowledge, commitment, and expert guidance, you can transform your cherished home into a spacious and functional sanctuary for years to come. Remember, before you start any construction, consult with qualified professionals and ensure all necessary permits are in place.






