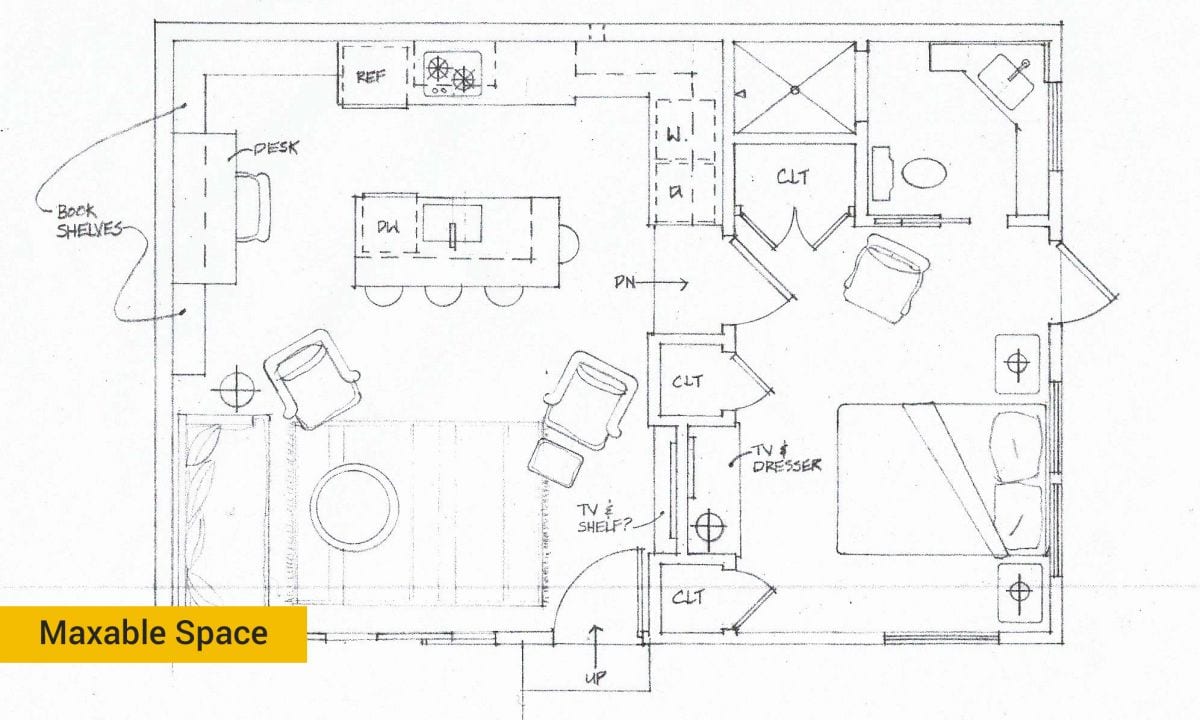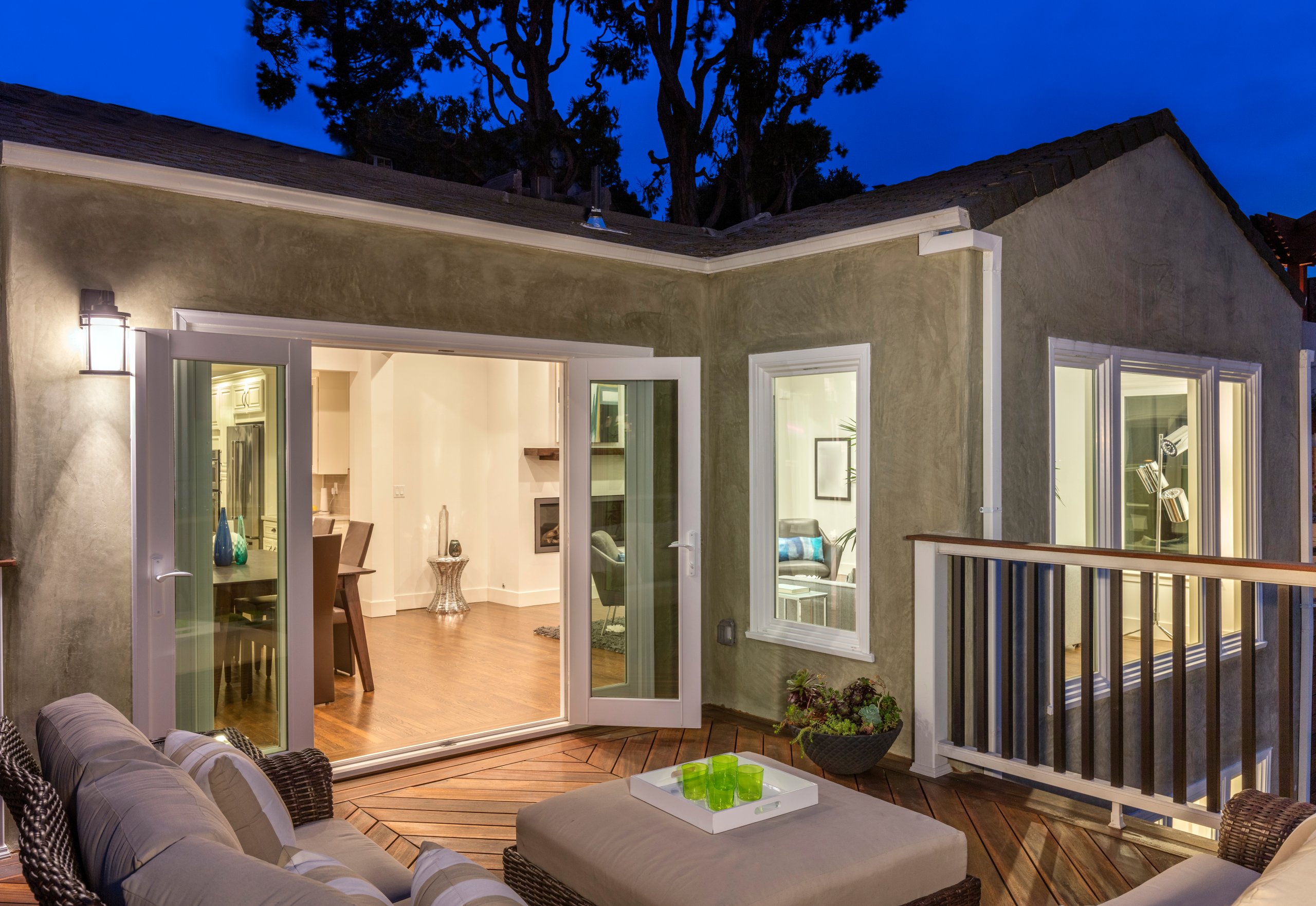Imagine waking up to the morning sun streaming through new windows, filling your freshly-renovated space with warmth. Instead of the usual clutter of tools and boxes, you’re greeted by a cozy living room, a sunny home office, or even a peaceful guest suite. This isn’t a dream – it’s the reality of converting your 2-car garage into a functional and inviting living space. With the right floor plans and a touch of creativity, your garage can become a valuable extension of your home, effortlessly expanding your living area and adding significant value to your property.

Image: maxablespace.com
But before you start envisioning cozy evenings by the fireplace in your new garage living room, there are a few essential things to consider. This article will delve into the practicalities, possibilities, and potential pitfalls of transforming your garage into a haven of comfort and functionality.
From Storage to Serenity: Unlocking the Potential of Your Garage
Your garage, often relegated to the realm of forgotten belongings and seasonal paraphernalia, holds untapped potential. Converting it into living space can be a game-changer. This transformation opens a world of possibilities:
- Extra Living Space: Gain extra square footage without the hassle (and cost) of an addition. Imagine a spacious home office, a dedicated playroom for the kids, or even a cozy guest suite.
- Increased Home Value: Converting your garage adds value to your property, making it more attractive to potential buyers.
- Flexibility: The design possibilities are endless. You can adapt your garage into a personalized space that perfectly meets your family’s needs.
- Financial Savings: Converting your existing garage can often be more cost-effective than building an addition to your house.
Building Your Dream Garage Living Space: A Step-by-Step Guide
The key to a successful garage conversion is meticulous planning. Here’s a breakdown of the steps to help you navigate this transformation:
1. Assess Your Garage’s Suitability:
- Size and layout: Consider the size of your garage. Is it large enough to accommodate your desired living space? Think about the existing layout, including the location of existing doors, windows, and utilities.
- Existing features: Determine if your garage already has basic features like electricity, plumbing, and insulation. If not, adding these will be a major part of your budget.
- Structural integrity: Ensure your garage walls and foundation are strong enough to support the added load of living space. A professional engineer can provide a thorough assessment.
2. Develop Your Vision and Floor Plans:
- Identify your needs: Determine the purpose of your new living space. A home office, a playroom, a guest suite, or a combination of these?
- Sketch out your layout: Start with simple sketches to visualize how the space will flow.
- Consider professional help: An architect or interior designer can create detailed floor plans tailored to your needs and code requirements.
- Prioritize natural light: Consider adding windows or skylights to maximize natural light and create a more inviting atmosphere.
3. Select a Building Permit and Choose Your Construction Team:
- Apply for permits: Check your local building codes and obtain the necessary permits. This is essential to ensure your garage conversion meets safety regulations.
- Choose skilled professionals: Select a reputable contractor with experience in garage conversions and a proven track record.
4. Insulation and Energy Efficiency:
- Add insulation: Proper insulation is critical to keeping your new living space comfortable and energy-efficient. Consider adding insulation to the walls, ceiling, and floor.
- Ventilation: Ensure adequate ventilation to control humidity and maintain proper air quality.
5. Design and Build: Creating Your New Living Space:
- Plumbing and Electrical: If necessary, install new plumbing and electrical systems to meet the requirements of your living space.
- Flooring: Choose a durable flooring option suitable for your living space. Options range from carpet to tile to wood laminates.
- Interior finishing: Select paint colors, lighting fixtures, and other interior finishes that reflect your style.
6. The Finishing Touches:
- Decorate: Furnish your new space according to your personal taste.
- Landscaping: Consider landscaping around your converted garage to create a cohesive transition between your new living space and your yard.
Considerations: Cost, Regulations, and Design Choices
- Budgeting: Converting your garage is an investment. Research and compare costs for materials, labor, and permits.
- Codes and regulations: Check local building codes and zoning ordinances before starting the project.
- Lighting: Natural light is crucial for creating a welcoming space. Installing windows or skylights is a worthwhile investment.
- Heating and Cooling: Decide whether to integrate your new space into your existing HVAC system or install a separate unit.

Image: www.seapointe.com
Expert Insights: Tips for a Successful Garage Conversion
Here are some valuable tips from experts in the field:
- “Begin with the end in mind,” says Sarah, a renowned interior designer. “Consider the function, style, and ambiance you need to achieve before making any decisions.”
- “Don’t be afraid to get creative,” suggests John, an experienced architect. “Transforming your garage into a living space is a chance to express your personal style and personality.”
- “Plan for the unexpected,” advises Mike, a professional contractor. “Building projects often involve unforeseen challenges. It’s wise to have a contingency plan in place for unexpected expenses.”
Floor Plans Convert 2 Car Garage Into Living Space
The Reward: Your New Dream Living Space
Converting your garage isn’t just about adding extra square footage; it’s about creating a space where you can live, work, and relax. The rewards extend beyond added space, offering the satisfaction of turning a forgotten corner of your home into a valuable asset.
So, take the leap. From cozy home offices to inviting guest suites, there are endless possibilities waiting to be unleashed in your garage. It’s time to unlock the potential within your walls and transform your garage into the living space of your dreams!






