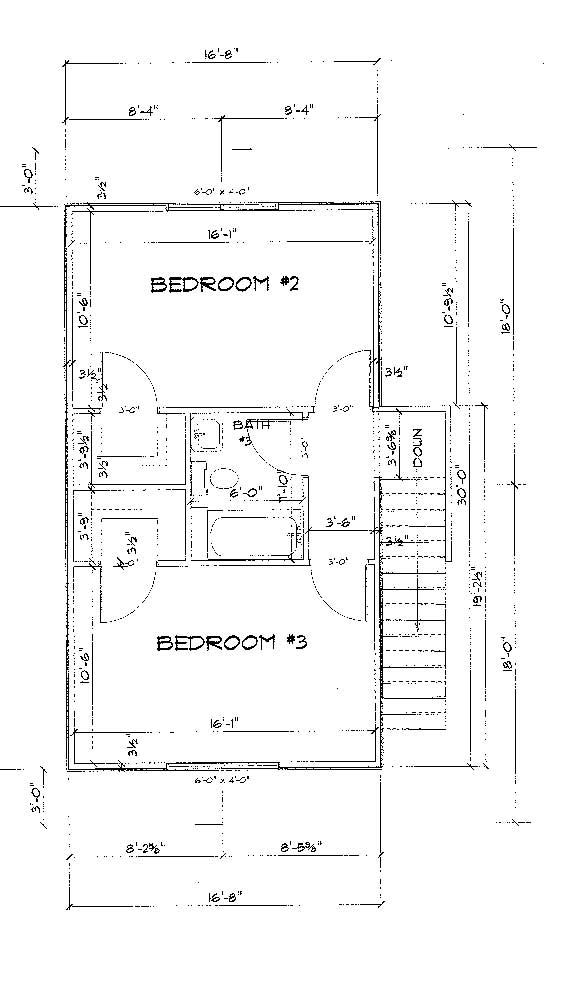Ever wondered what the mysterious “WH” markings on your floor plan represent? You’re not alone. For those unfamiliar with architectural jargon, this abbreviation can seem as cryptic as a hieroglyphic inscription. But fear not, deciphering this architectural code is actually quite straightforward – and in this article we’ll unravel the mystery of “WH” and how it relates to your floor plan.

Image: www.cypresswalk.com
Imagine standing in your soon-to-be home, excited about the layout and design. You glance at the floor plan, but then your excitement gets derailed by a seemingly meaningless “WH” scribbled across the drawing. What does this mean? Does it signify a mythical architectural feature? Or is it just a random doodle? As we delve deeper into the world of floor plan annotations, you’ll discover that “WH” is actually a common and crucial indicator that helps architects and builders understand the flow and function of your space.
Unlocking the Mystery of WH: What it Means and Why it Matters
The simplest answer to “What does WH mean on a floor plan?” is that it stands for “Water Heater.” This simple abbreviation provides important information about the location and type of hot water system in your building or home. Understanding where the WH is located is crucial for several reasons, particularly when it comes to:
- Plumbing Planning: The location of the water heater heavily influences the layout of the plumbing system. Knowing where the WH is placed can help ensure that water is efficiently delivered to all fixtures and appliances in your home.
- Space Planning: The water heater might be a bulky appliance. By knowing the WH location you can account for its size and ensure it fits within the designated space. This information helps architects and contractors plan the arrangement of other fixtures and elements around the water heater.
- Ventilation Considerations: Certain types of water heaters require proper ventilation. By knowing the WH location, architects can make sure that sufficient ventilation is provided for the appliance, preventing potential safety hazards from gas leaks or exhaust fumes.
Beyond the Basic: What Else “WH” Might Mean
While “Water Heater” is the most common interpretation of “WH” on a floor plan, in some cases, it might represent something different. For instance, depending on the context, “WH” could also stand for:
- Whirlpool: If you imagine a floor plan displaying an elaborate bathroom, “WH” could refer to the location of the bathtub jet system.
- Washer/Dryer: In layouts that highlight laundry areas, “WH” may indicate the placement of the washer and dryer appliances.
Decoding Your Floor Plan: Clues for Understanding WH
So how do you figure out which interpretation applies – Water Heater, Whirlpool, or Washer/Dryer? The key lies in the context and other symbols present on your floor plan.
Here’s a simple guide:
- Look at the surrounding symbols: If the “WH” symbol appears near a pipe symbol (usually a straight line with a small circle at the end), it’s likely referring to a water heater.
- Examine the appliance outline: If the “WH” is next to an outline of a tub or shower, it might indicate a whirlpool.
- Check for adjacent symbols: The symbols for a washer and dryer are often represented by squares, usually with a circular or triangular icon to indicate the knob.

Image: woodswell.blogspot.com
The Importance of a Clear Communication: What to Do if You’re Unsure
If you’re still uncertain about the meaning of “WH” on your floor plan, it’s best to err on the side of caution and seek clarification. Don’t hesitate to contact the architect or contractor who created the plan. They can provide a definitive explanation and help you understand the layout and placement of various elements.
Floor Plan Abbreviations: A Journey into the World of Architectural Symbols
“WH” is just one of the many abbreviations and symbols found on floor plans. Mastering these elements will empower you to understand the language of architectural design. Imagine being able to read a floor plan like a fluent speaker deciphering a foreign language. It’s exciting to explore the diverse world of architectural symbols, and with a little research and practice, you’ll be able to unlock the secrets of your own floor plan.
What Is Wh On A Floor Plan
Conclusion: Deciphering the “WH” Code and Embracing Architectural Communication
By understanding the meaning of “WH” and other common architectural symbols, you can gain valuable insights into the design of your home or building. This knowledge allows you to participate in discussions about spatial planning, layout decisions, and the technical aspects of your project. Don’t be intimidated by the seemingly cryptic world of floor plan jargon. Keep exploring, keep asking questions, and enjoy the journey of unlocking the secrets hidden within your own floor plan.






