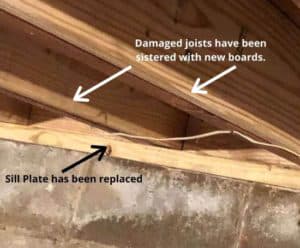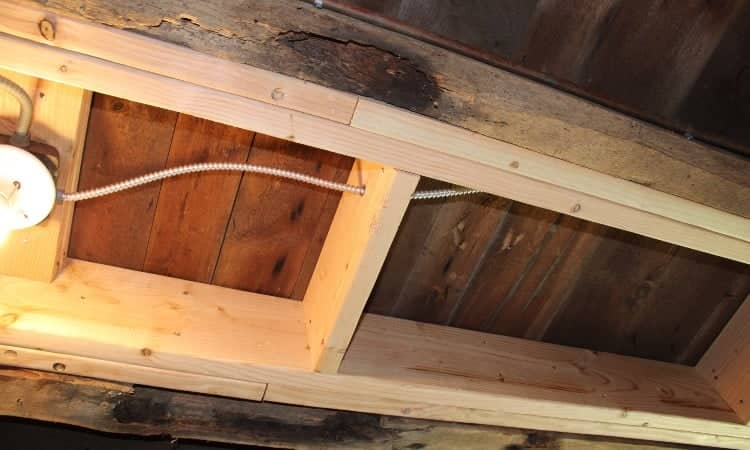Picture this: you’re in your basement, staring up at the floor above, and a gnawing thought worms its way into your psyche – the floor joists don’t look quite right. Are they sagging? Are they creaking more than they should? Maybe you’re planning a renovation, and you’ve realized that your floor isn’t as sturdy as you need it to be. What do you do? Enter the world of “sistering” floor joists. It’s a common DIY solution, but before you grab your toolbox and start hammering, a question arises: do you need a building permit?

Image: acculevel.com
Sistering floor joists, essentially adding a new joist alongside an existing one, is a practical and often cost-effective way to strengthen a floor. But determining whether you need a permit involves navigating local regulations and understanding the complexities of your project. This guide will equip you with the knowledge and resources needed to make informed decisions, ensuring your project is both safe and legal.
Understanding Building Permits and Their Purpose
Building permits, often a bureaucratic hurdle that homeowners would rather skip, serve a crucial purpose: they protect you, your neighbors, and the community as a whole. Think of them as a safety net, ensuring that construction projects meet minimum standards for structural integrity, fire safety, and other critical aspects.
There are a few foundational principles behind building permits that are vital to understand:
- Safety First: Building permits ensure work is performed by qualified professionals or by homeowners with adequate knowledge, reducing the risk of accidents, injuries, and property damage.
- Code Compliance: Every municipality has a building code, a set of regulations outlining minimum standards for construction, plumbing, electrical systems, and more. Obtaining a permit ensures your project complies with these codes, preventing costly and dangerous mistakes.
- Community Protection: Building permits protect the overall aesthetic and structural integrity of your neighborhood. They help ensure that new construction doesn’t impede public access, overburden infrastructure, or compromise the safety of surrounding buildings.
When Do You Need a Building Permit for Sistering Floor Joists?
Now that the importance of permits is clear, let’s drill down to the specific question at hand: do you need a permit to sister floor joists? While there is no one-size-fits-all answer, here’s a breakdown of factors that typically determine the need for a permit:
- Scope of Work: The extent of your project plays a major role. Minor repairs, like replacing a single joist or sistering a few joists in a small area, might not require a permit. However, if you’re sistering a significant portion of the floor, replacing multiple joists, or making changes that impact structural load-bearing, a permit is highly likely.
- Local Regulations: Every municipality has its own set of building codes and requirements. What might be permissible in one town could be strictly prohibited in another. Always check with your local building department.
- Structural Changes: If your project involves altering the structural integrity of the floor, a permit is almost always necessary. This includes changing the span of joists, adding significant weight to the floor, or modifying the support beams or posts.
Navigating Your Local Building Department
The first step in determining your permit requirements is to contact your local building department. You’ll likely find their contact information on your city or county’s website. When you call, be prepared to provide the following information:
- Address of the property: The department needs to know the specific location of the work.
- Details of the project: Share as much information as possible about the scope of your sistering project, including the size of the area you’re working on, the condition of the existing joists, and any other changes you’re making.
- Details about your plan: Explain how you intend to sister the joists, including the materials you will use and the methods you will employ.

Image: viewfloor.co
Seeking Professional Advice
While local building departments are a valuable resource, consider seeking advice from a qualified professional. A licensed contractor or structural engineer can assess your project and provide expert guidance on the following:
- Structural Integrity: They can determine the extent of the repairs required and whether sistering is the best solution for your specific situation.
- Permit Requirements: They can guide you through the permitting process, ensuring you understand the necessary steps and documentation.
- Code Compliance: They can help you design and execute the work in accordance with local building codes, minimizing the risk of violations.
Common Mistakes People Make When Sistering Floor Joists
Sistering floor joists may seem simple, but common mistakes can lead to costly repairs and safety issues. Here are some of the pitfalls to avoid:
- Inadequate Support: New joists must be properly supported at their ends and along their length, ensuring equal weight distribution. Improper support can lead to sagging and structural failure.
- Incorrect Fasteners: Use fasteners that are strong enough to securely connect the new joist to the existing one. Using nails or screws that are too small can result in a weak connection.
- Insufficient Spacing: The spacing between sistered joists should match the spacing of the original joists to maintain structural integrity and prevent uneven floor loading.
Do I Need A Building Permit To Sister Floor Joists
Embracing Building Permits: A Safety Net for Your Project
While the prospect of navigating building permits might seem daunting, understanding their importance and the benefits they offer can empower you to make responsible decisions. Building permits provide a valuable safety net for DIY projects, ensuring your floor is reinforced safely, soundly, and in compliance with local regulations.
Remember, seeking professional advice can be invaluable in ensuring your project is carried out correctly and safely. With careful planning, responsible execution, and a healthy dose of communication with your local building department, you can achieve a strong and stable floor that you can confidently walk on for years to come.






