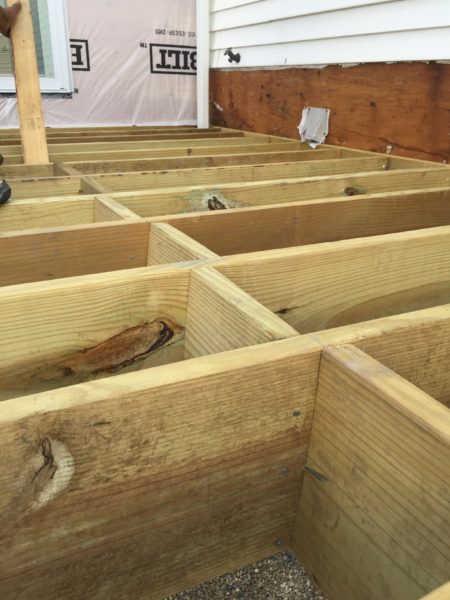Imagine you’re building your dream shed. You’ve got the perfect location, the materials are piled up, and you’re ready to start framing. But wait! Before you start nailing those joists together, you need to consider an important question: how far apart should they be?

Image: viewfloor.co
The spacing of floor joists is crucial for the structural integrity and longevity of your shed. Too far apart, and the floor might sag or become unstable. Too close together, and you’re wasting materials and increasing the construction cost. In this guide, we’ll delve into the world of floor joist spacing, exploring the factors that influence the decision and providing practical tips for building a sturdy shed foundation.
Understanding Floor Joist Spacing
Floor joists are the horizontal beams that support the floor of your shed. Their primary function is to distribute the weight of the floor and any loads placed on it evenly across the foundation. The spacing between these joists, also known as “joist spacing,” directly affects the floor’s strength and stiffness.
Factors that Influence Joist Spacing
Several factors come into play when determining the ideal joist spacing for your shed:
1. Joist Size
The size of the joists you choose plays a crucial role in determining the maximum spacing. Larger joists with a greater cross-sectional area can span longer distances without bending or sagging. For instance, a 2×10 joist can typically handle a wider spacing compared to a 2×6 joist.

Image: viewfloor.co
2. Span
The span is the distance between the supports, which are usually the foundation walls or beams. A wider span requires closer joist spacing to ensure adequate support. For example, a shed with a 12-foot span might need joists spaced 16 inches apart, while a shed with an 8-foot span could handle a 24-inch spacing.
3. Load Capacity
The expected load on the floor is another crucial factor. A shed that will be used for storage only might require a lower load capacity compared to a workshop with heavy machinery. Heavier loads necessitate tighter spacing between joists to provide adequate support.
4. Building Codes
Your local building codes will dictate the minimum requirements for joist spacing. These codes are designed to ensure the safety and structural integrity of buildings. Always consult your local building department to ensure you’re adhering to the regulations.
Common Joist Spacing Guidelines
While specific spacing requirements may vary, here are some general guidelines for floor joists in a shed:
Standard Joist Spacing
Most residential buildings use a joist spacing of 16 inches on center (o.c.). This means that the center of one joist is 16 inches away from the center of the next joist. However, this spacing can be adjusted based on the factors mentioned above.
Common Joist Spacing for Sheds
For sheds, typical joist spacing ranges from 16 inches to 24 inches o.c. Depending on the size and intended use of the shed, you can choose the appropriate spacing:
- 16 inches o.c.: For heavier loads, wider spans (greater than 12 feet), or when using smaller joists like 2×6.
- 24 inches o.c.: For lighter loads, shorter spans (less than 12 feet), or when using larger joists like 2×10.
Calculating Joist Spacing
To calculate the ideal joist spacing, you can use a simple formula:
Joist Spacing = Span / (Load Capacity / Joist Strength)
This formula considers the span, the load capacity, and the strength of the chosen joists. The values for joist strength are typically available from lumber suppliers or online resources.
Tips for Choosing Joist Spacing
Here are some additional tips when deciding on your joist spacing:
Consider the Floor Material
The type of floor covering you plan to use can also influence joist spacing. Thicker plywood or engineered flooring boards can bridge longer spans and allow for wider spacing. However, thinner plywood or even concrete topping requires closer joist spacing for support.
Think About Future Usage
If you might need to convert your shed to a living space or add extra storage in the future, it’s wise to opt for closer joist spacing. This will give you more flexibility for future modifications and ensure that the floor remains strong enough for heavier loads.
Leave Room for Doors and Windows
Ensure that you leave enough space between the joists for any doors or windows that you plan to install in the shed’s floor. This will make the installation process easier and prevent issues with framing.
How Far Apart Should Floor Joists Be For A Shed
Conclusion
Choosing the correct floor joist spacing is crucial for building a durable and reliable shed. By understanding the factors that influence spacing and considering the guidelines provided, you can create a strong foundation for your project. Don’t hesitate to consult a professional if you have any doubts or if your shed design involves complex structural requirements. Your shed will thank you for it!






