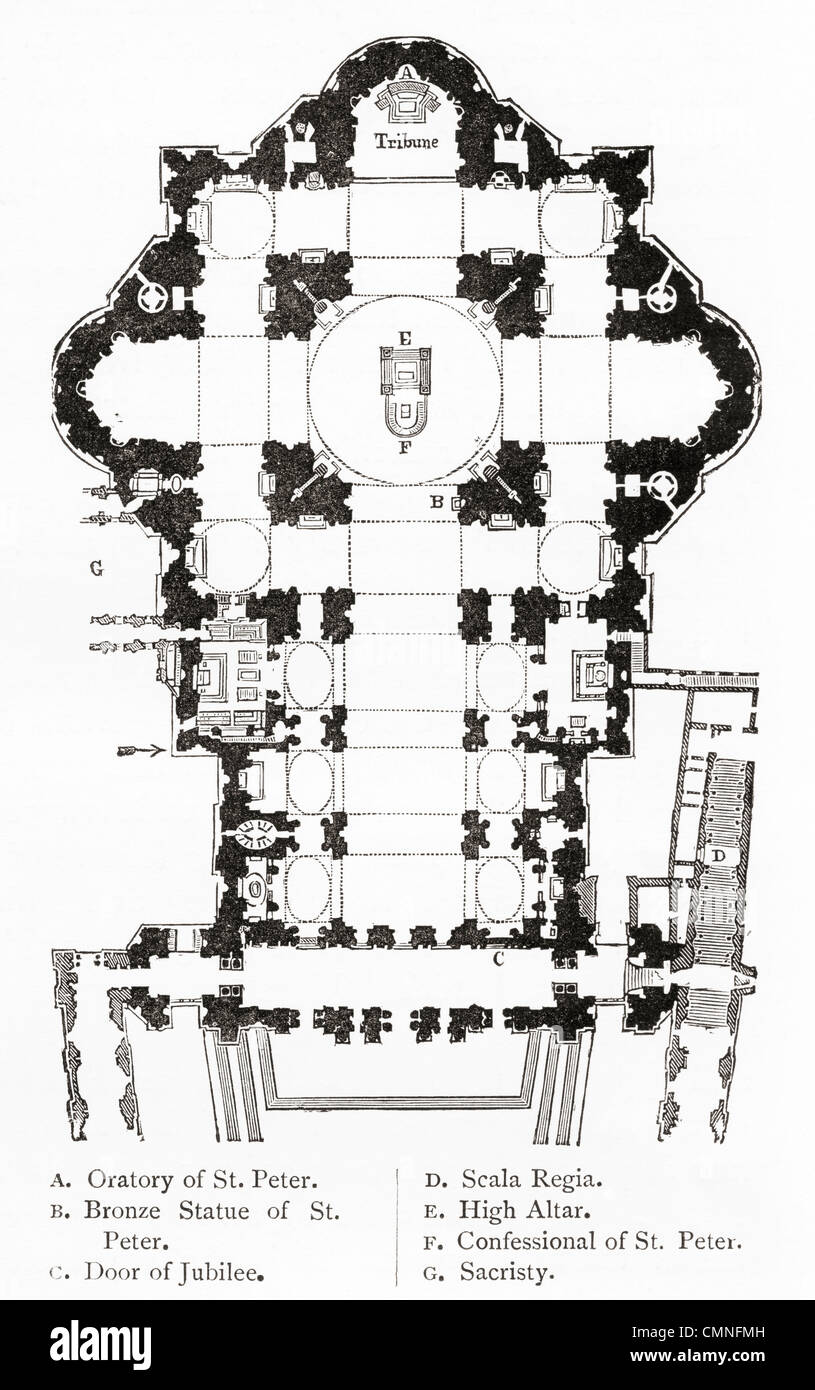Imagine yourself stepping into a vast, ancient basilica, sunlight filtering through stained glass windows, illuminating a space filled with the whispers of centuries. This is the experience countless pilgrims have had within the walls of St. Peter’s Basilica, the largest church in the world. But have you ever wondered about the basilica that came before it? The original St. Peter’s, a grand edifice that stood for almost a millennium, is now buried beneath the present structure. Its intricate floor plan, a testament to the architectural brilliance of its time, holds fascinating secrets waiting to be unraveled.

Image: www.alamy.it
While the current St. Peter’s Basilica is a marvel of Renaissance and Baroque architecture, the original structure, built in the 4th century, was significantly different. It was a grand, early Christian basilica, mirroring the architectural language of the Roman Empire. The floor plan of Old St. Peter’s, though lost to history for centuries, has been meticulously researched and reconstructed, providing us with an invaluable glimpse into the evolution of religious architecture and the religious practices of early Christianity.
Navigating the Labyrinth of Faith: A Deep Dive into the Floor Plan of Old St. Peter’s
The floor plan of Old St. Peter’s Basilica was a testament to the practicality and grandeur synonymous with Roman architecture. It was a basilica, a rectangular building with a central nave flanked by aisles and a semi-circular apse at the back. This basic structure, borrowed from Roman civic buildings, was adapted and transformed for the worship of God.
A Grand Central Nave: The Heart of the Basilica
At the heart of Old St. Peter’s was a vast nave, stretching for over 110 meters. This central space, where the congregation gathered, was the heart of worship. The nave was higher than the aisles, allowing light to flood down from the clerestory windows, creating an atmosphere of awe and reverence. Its immense scale, echoing the grandeur of Roman emperors, underlined the power and majesty of God.
The Transept: A Cross-Shaped Journey
The nave was interrupted by a transept, creating a cross shape. This element, crucial to Christian symbolism, reinforced the sacredness of the structure. The transept provided access to the various chapels and side altars, allowing for a procession throughout the basilica, enhancing the visual and spiritual experience of worship.

Image: www.pinterest.com
The Apse: The Sanctuary of the Basilica
The apse, the semi-circular space at the far end of the nave, served as the sanctuary. It was here, within the shadow of the altar, that the Bishop of Rome, later known as the Pope, presided over the liturgy. The apse was adorned with intricate mosaics, depicting scenes from the Bible and the lives of saints, adding a visual dimension to the liturgical experience.
The Interior: A Tapestry of Faith
Early Christian art and religious practices were reflected in the basilica’s interior. Columns of marble, salvaged from Roman ruins, lined the nave, the aisles, and the transept. These columns, meticulously worked and polished by Roman artisans, spoke of continuity, drawing on the aesthetic of the past to build a new visual idiom of faith.
Mosaics, showcasing Christian themes and narratives, decorated the walls and the apse. These mosaics, crafted from intricate tesserae, served as visual sermons, reminding the faithful of the stories of salvation and the teachings of Christ.
From Basilica to Crypt: A Legacy of Faith
The basilica wasn’t just a grand building; it was a complex, encompassing spaces beneath the ground. Beneath the main floor, a vast vaulted crypt housed the tomb of St. Peter, the first Pope of the Christian Church. This tomb, a sacred space, drew pilgrims from across the known world, creating a vibrant pilgrimage hub within the basilica.
The Legacy of Old St. Peter’s
The floor plan of Old St. Peter’s, while lost to time and hidden beneath the present basilica, continues to speak to us. It reveals a crucial moment in architectural history, a time when the basilica became the primary architectural model for Christian churches across Europe. It highlights the influence of Roman architecture on early Christian architecture, showcasing how the language of power and grandeur adapted to the expression of faith.
This blueprint, painstakingly reconstructed, allows us to peer into a forgotten past, understand the evolution of religious architecture, and appreciate the enduring influence of Old St. Peter’s on the architecture of the Christian world. It’s a testament to the power and adaptability of architectural form, and its ability to adapt its language to express the evolving nature of faith.
Expert Insights and Actionable Tips: A Journey Back in Time
The study of the floor plan of Old St. Peter’s Basilica allows us to better understand the evolution of Christian architecture, the complexities of early Christian worship, and the influence of the Roman world on the birth of European architecture. This knowledge can be a source of inspiration, leading us to explore the world of religious architecture with renewed curiosity.
By delving into the history and design of this iconic structure, we can develop a deeper appreciation for the artistry and faith that went into the creation of these grand spaces.
Old St Peter’S Basilica Floor Plan
A Call to Action: Explore Further
The floor plan of Old St. Peter’s is more than a blueprint; it is a window into a vibrant past. As you stand within the present-day St. Peter’s, take a moment to imagine the basilica that stood there before. Let the echoes of history guide you through the grand nave, the intricate mosaics, and the hallowed crypt.
For those seeking further exploration, delve into books, articles, and online resources dedicated to the history of Old St. Peter’s. Discover the stories of its construction, its transformation, and the religious practices that it witnessed. The floor plan is just a starting point, a key to unlocking the secrets and the beauty of this historical treasure.






